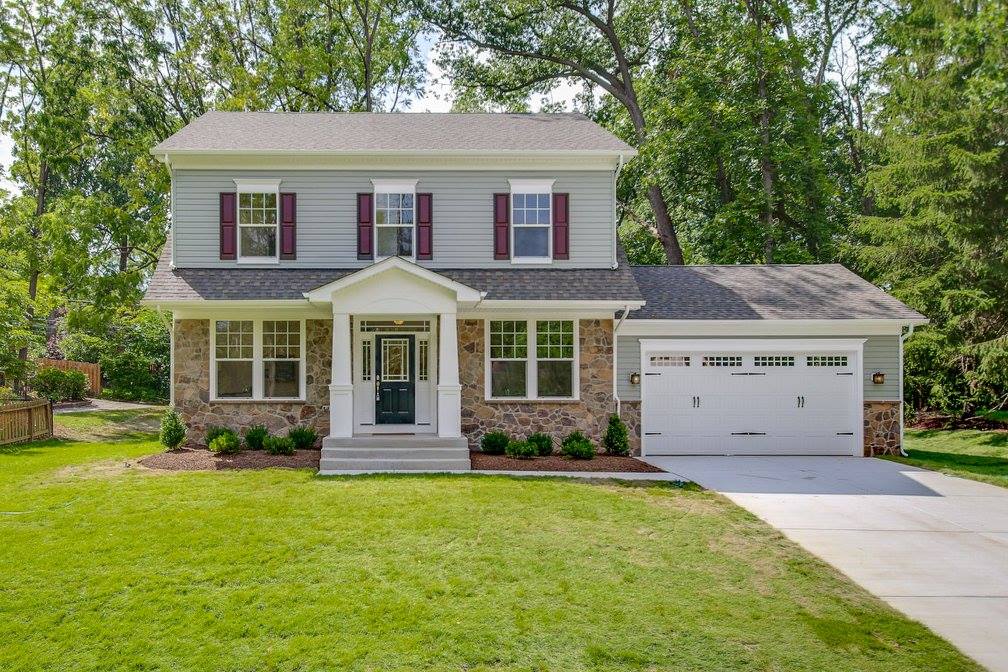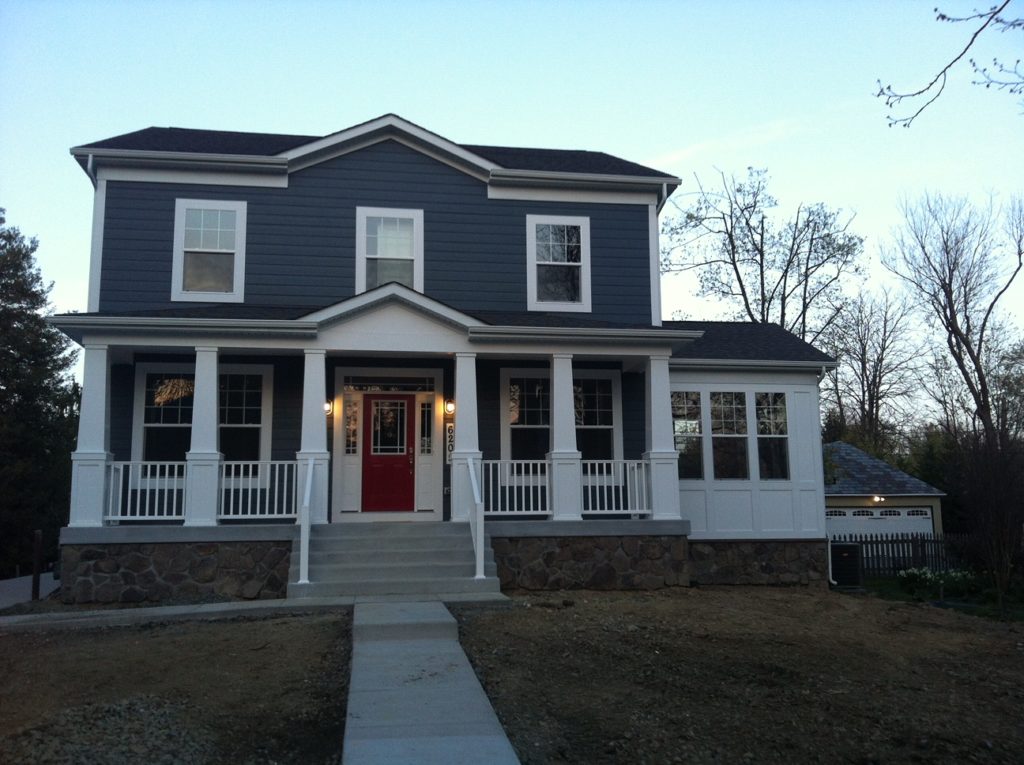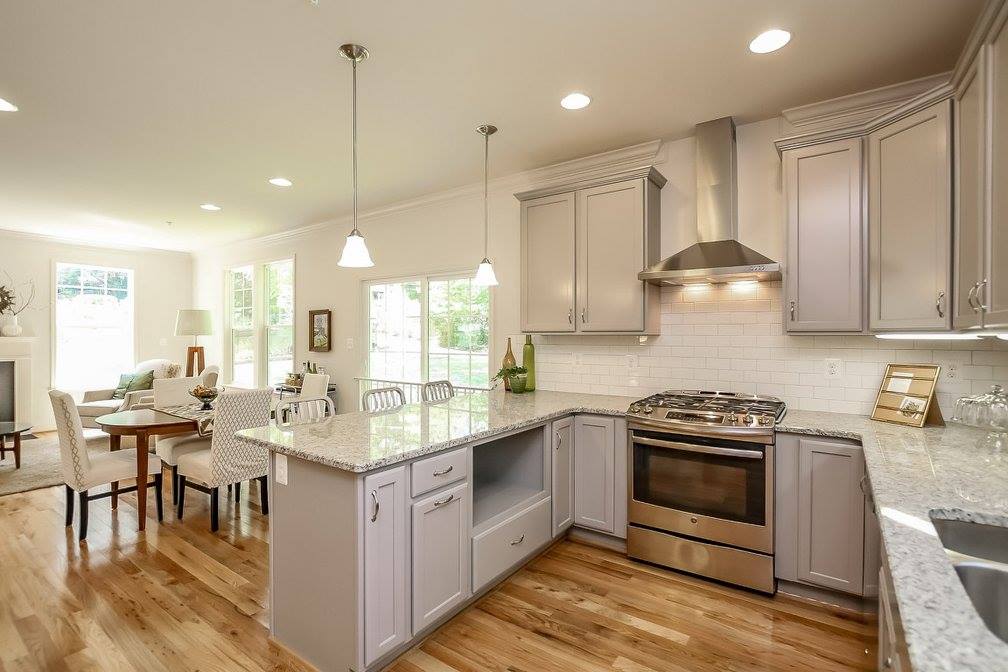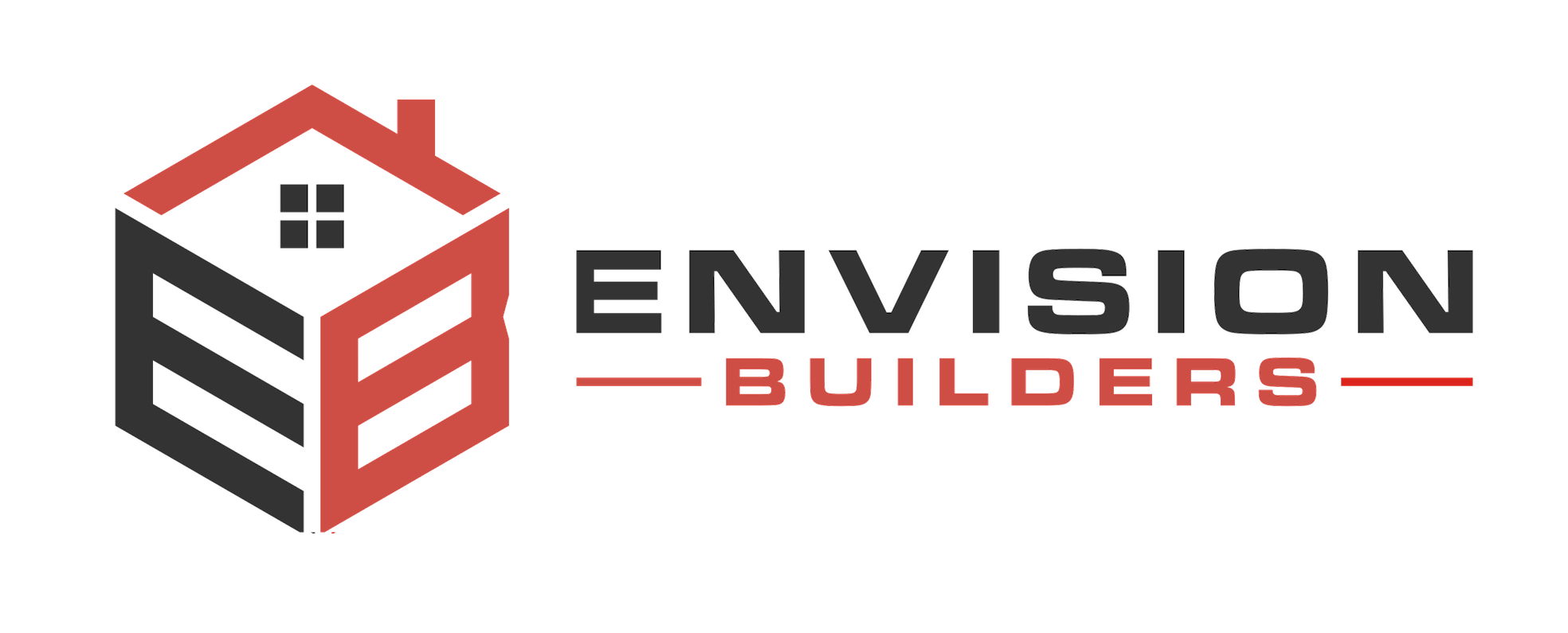The Inverness



This 4 bedroom home has several distinct exterior elevations and can be built with an attached or detached garage for many lot configurations. Additional features include an open main floor with study, formal dining room, spacious kitchen with breakfast bar and family room with fireplace. Expansion options include a side sunroom, rear morning room and a variety of lower level finished spaces.
Contact us today for information about The Inverness and additional custom features for this home plan.
Main Features
- 4 bedrooms
- Attached or Detached Garage
- Open main floor with study
- Formal Dining Room
- Fireplace
Elevations and floor plans are artist’s renderings and accuracy cannot be guaranteed. All room dimensions are approximations only. Plan dimensions and features are subject to change without notice or obligation as a result of actual site conditions, which may dictate variations in the style of windows, doors, number of steps and ceilings. Windows, doors, and ceilings may vary depending on the options and elevations selected. Floor plans and elevations may also be altered.
